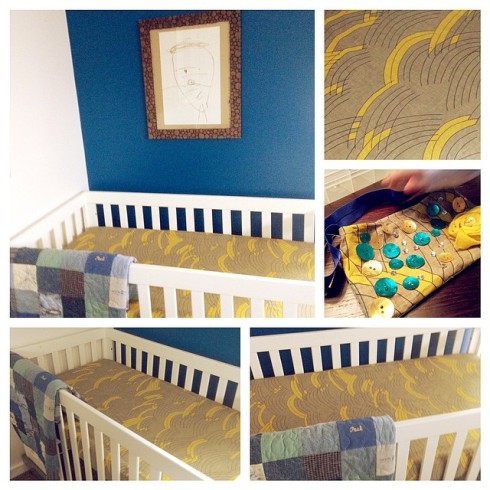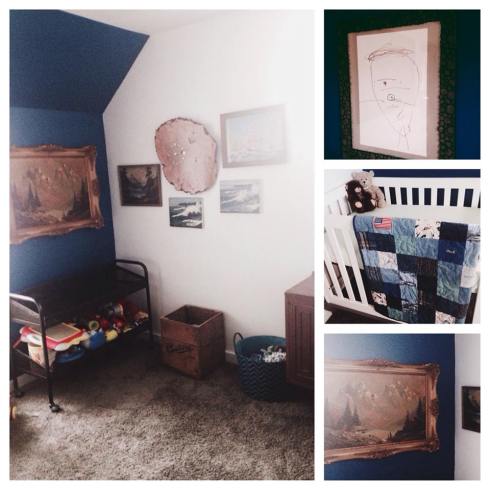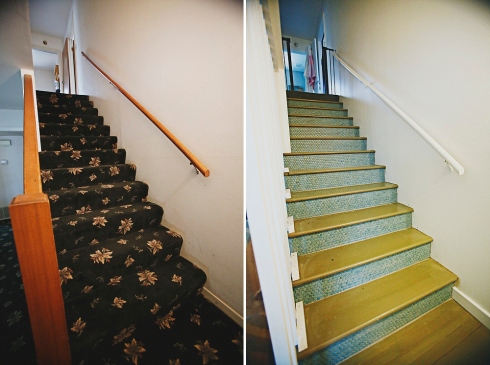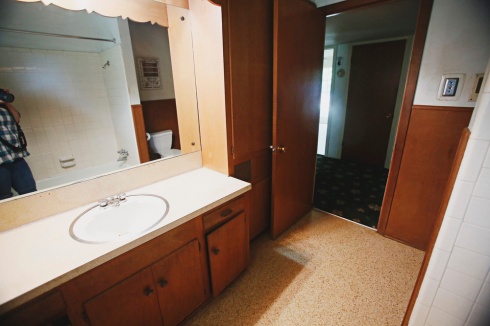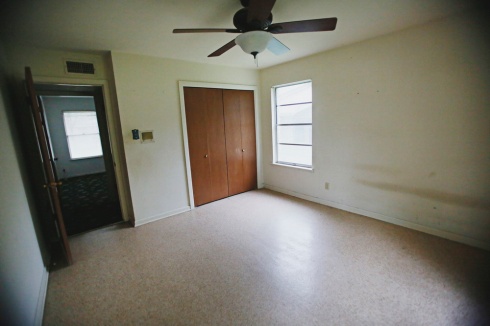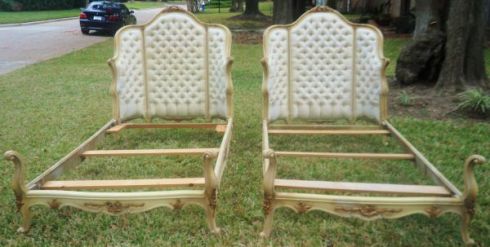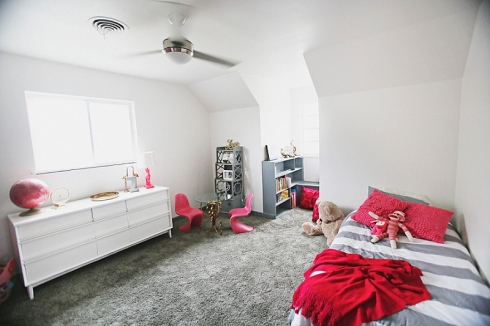Where to start? So much has been happening so (relatively) quickly that I haven’t kept up with posting updates. Well, and the new (adorable) baby needing constant attention isn’t helping…here he is looking dapper:

Zoey is an awesome big sister!

Ok onto the updates…I am so behind I don’t know where to start so this post will be all over the place…
Master bathroom still isn’t complete. We’ve had major hiccups with our contractor and the countertops. We didn’t like the sample he brought for us, so we decided to purchase ourselves. I could write a whole post about countertops, and I probably should…but to make a long story short we visited Home Depot (limited options in our price range for Silestone and lack of samples to take home in the colors we wanted), Lowes (has a huge minimum – basically you have to buy the slab which for what we needed, 17 square feet, not worth it), Austin Countertops (also have to buy a slab, their quote came out crazy high $100/sf for material that at Home Depot was $39/sf) and (the winner) Treehouse in South Austin – like a way cooler, smaller, more modern and more green Lowes. They had samples in stock, color options we loved in groups A and B for silestone (looking at whites and grays), and no minimum! They had more options than Home Depot or Lowes and the no minimums sold us. And they are local! A win all around! We ordered just a few days ago, they will come template, and then 2-3 weeks before install. So, we still have some time before the bathroom is done. Here are a few sneak peeks (it’s a mess in there right now since we are sort of using the bathroom, ghetto style). I will post sources on everything when I post final pics, but if anyone has any questions for now just leave a comment!
The tile is more gray than the brown it appears in the pics…


Here are a few pics of the work in progress (from a few weeks ago)

Check out those Oxford redi-screens from Crestview Doors. We got them at their warehouse sale more than a year ago and I am so excited to use them in the house!
Here’s a crappy phone pic of our floors going in a few weeks ago (and another appearance by the screens. They have been moved all over the house!)

During the main living areas/kitchen remodel we have been camped out in our bedroom (with a newborn and a 3 year old). Not fun! With the floors and trim complete we moved our living room setup back into the actual living room last week. So the photo below is us reclaiming our bedroom after mass chaos! Including actually hanging stuff on the walls!


And here are some more shots of the interiors as they are now. Mike (hubby) built the new staircase railing and also redid those cool lights. More to come on those soon. And the gray tufted piece there? More to come on that too. It’s awesome. This view is from the front door looking towards the right.
Looking into the soon to be kitchen/living room area.

Looking out from the old kitchen

Oh, if you want more up to date updates, follow me on instagram 🙂 @heathercbanks
More to come soon! I have so much to share!
Tags: Austin Countertops, Home Depot, Lowes
