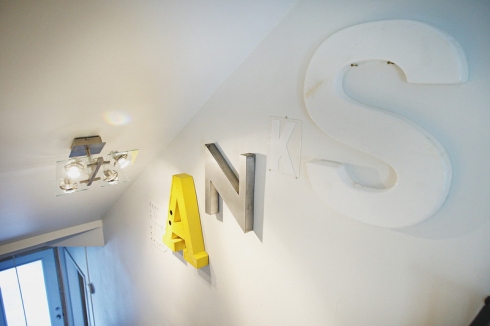We’ve got a lot going on these days. Here’s a little backstory…
Four and a half years ago I met Mike. To make a long story short, we fell in love, months later he moved into my home at the time, and we soon ran out of room in our merged home. We weren’t looking for a different home, but one day I while reading one of my favorite local blogs (modernaustin.com) I happened upon what we now lovingly call our Brady Bunch House. On a whim we made an appointment to view it, fell in love with it in person, and made an offer. While we started renovations on our Brady Bunch House, we put my modern pad on the market. However, the timing was poor and it didn’t sell as quickly as we needed it to, so we found a tenant and became landlords. Fast forward to the present day – our current tenant is moving out and we’ve decided to put it on the market. We need to spruce it up a bit and make it sale ready so we’ve hired a landscaper to tidy up the front and back lawn (I’ll be posting before and after pics of that) and we’re also staging it. Ourselves. We are crazy. But, we can’t really afford to pay a stager on top of an extra mortgage payment until it sells, so this is our only option. We’re bringing over a load of furniture from our Brady Bunch house for staging, and we’re finding a few items on Craigslist to fill in the gaps. I’ll be posting before and after pics of the staging too, so stay tuned. This week, the tenants move out and next week we move everything in and stage, and get it on the market.
You can see my very first blog post, which was all about the AGAVE house, here. In case you aren’t familar with AGAVE, where the house is located, it’s a neighborhood in East Austin full of architect designed modern homes. It’s pretty awesome, if I do say so myself. I LOVED my house, I just needed a bit more space since I’m a furniture hoarder 🙂 Here are a few pics of the house when I lived there a few years ago.
Yep I put in a pool at the Agave house. It’s probably the thing I miss the very most, especially May thru September!
I had custom Ann Sacks glace tile installed on the bar front. I love that tile.
So, with this new development our downstairs remodel has been put off for a bit (and at the same time we’re thinking of making some layout/usage changes with the remodel – namely moving my office downstairs to the den). More on that to come…
And if you’re in Austin and looking to buy an awesome modern home, email me if you want details!




























