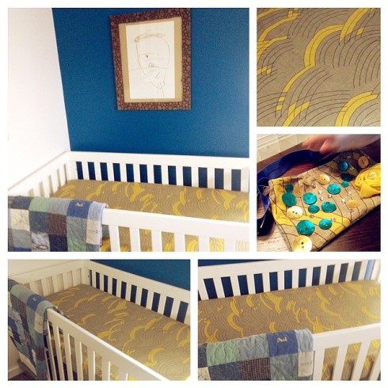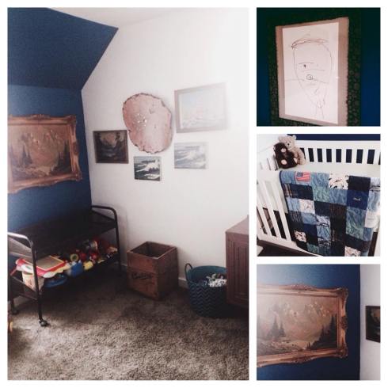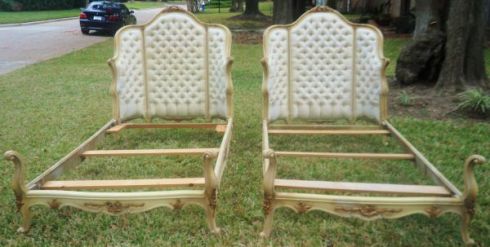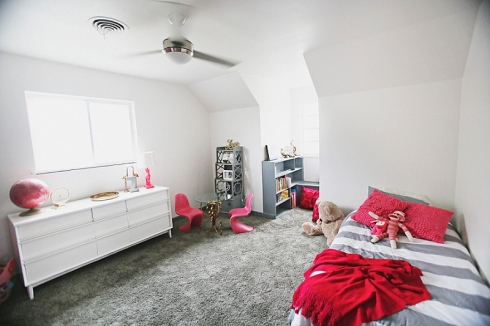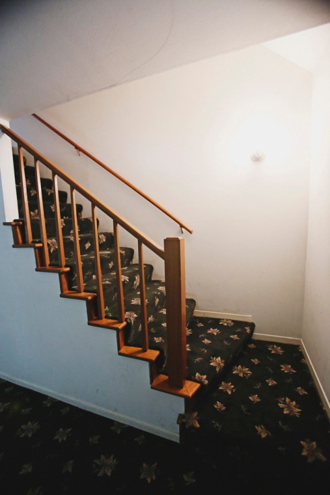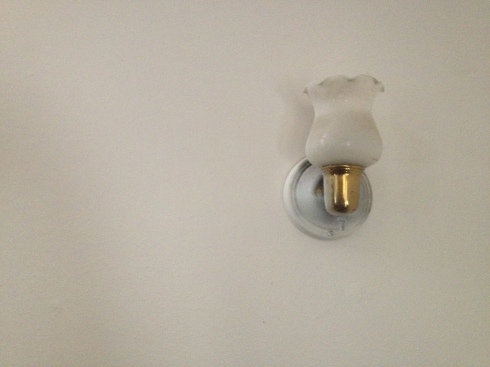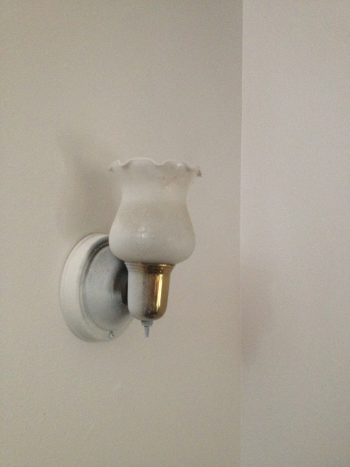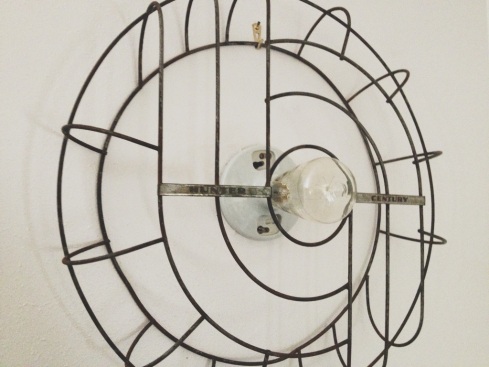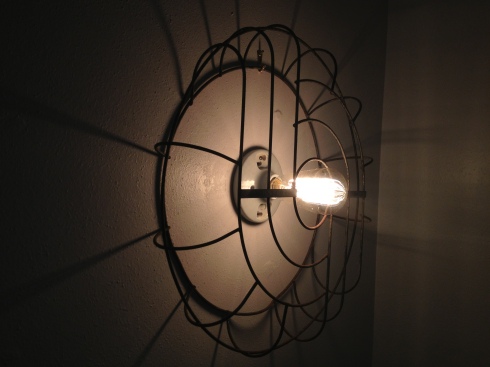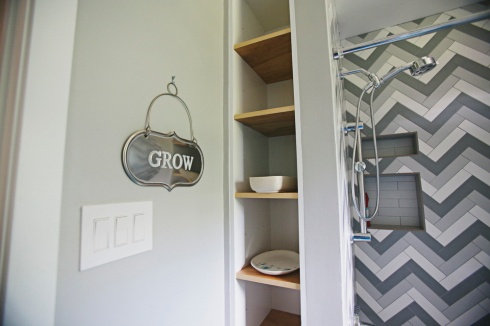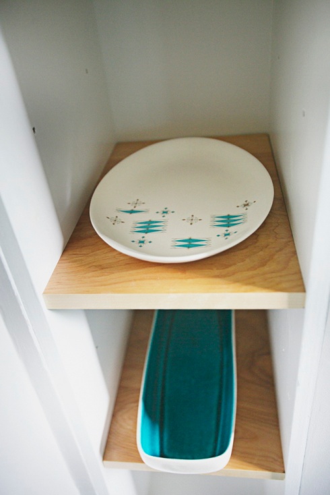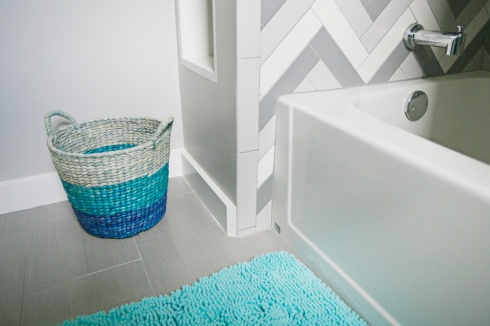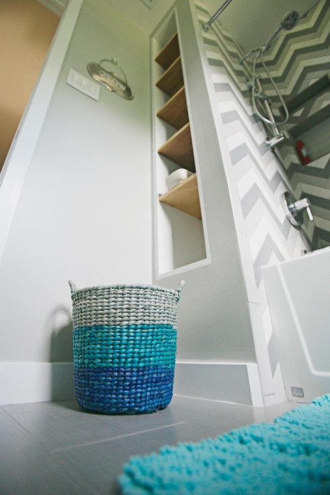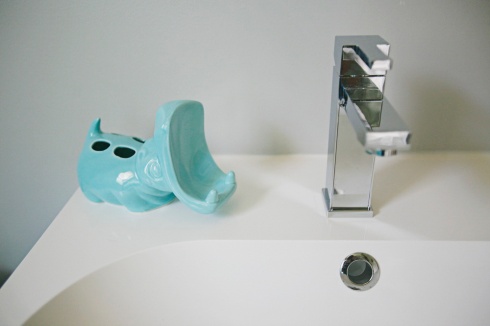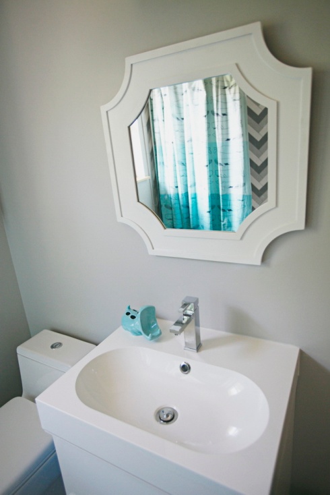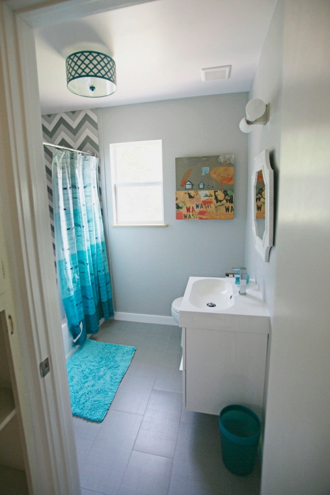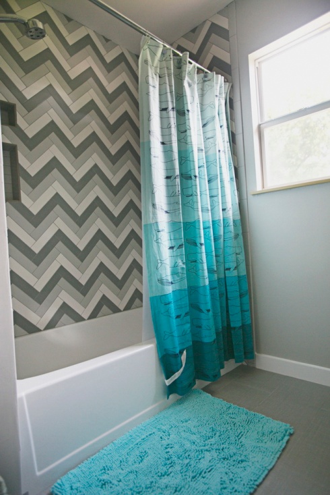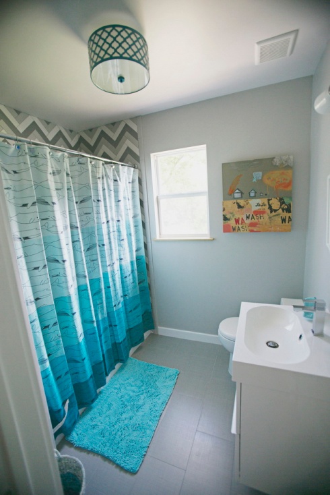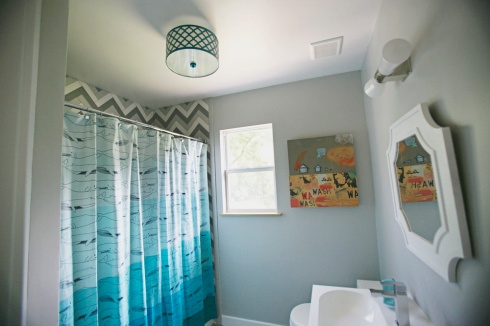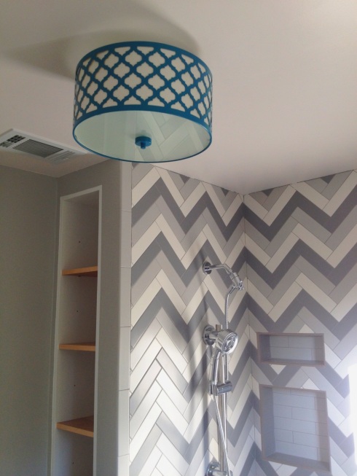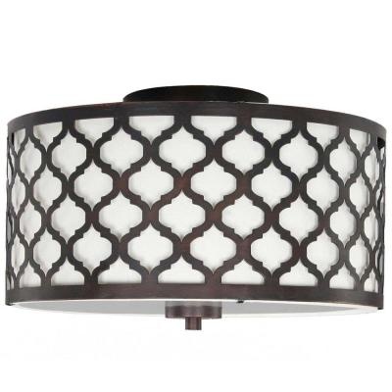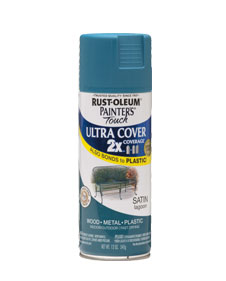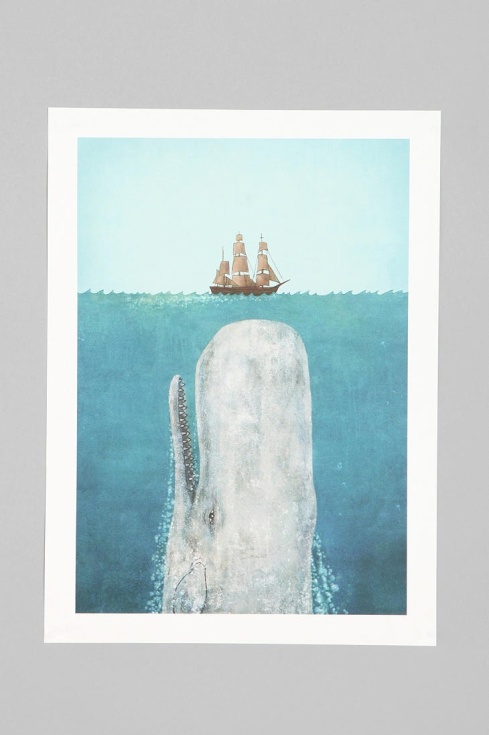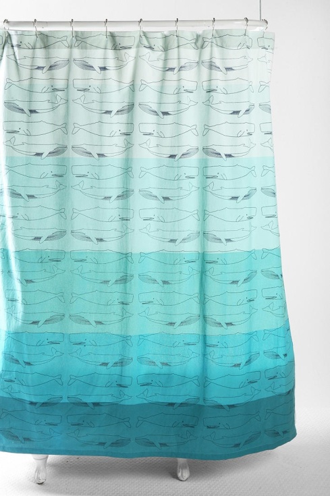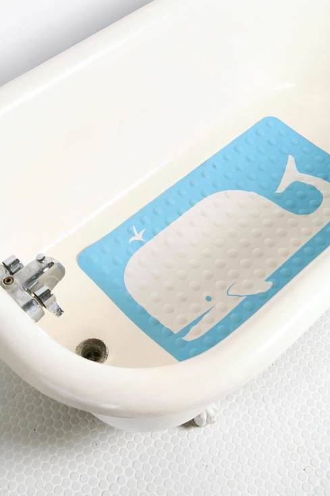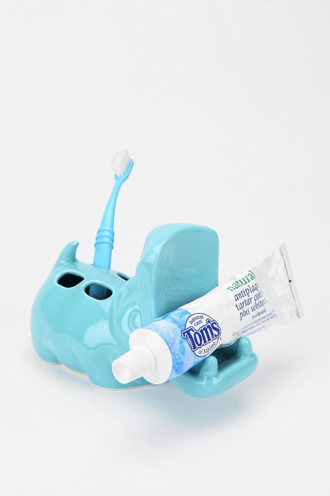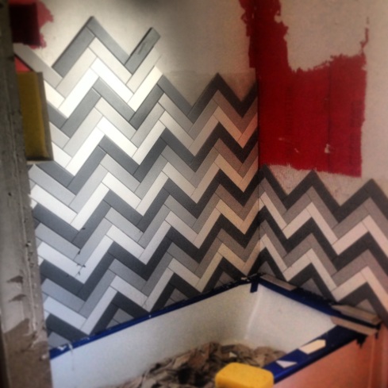Long time no post, I know…shame on me! We hit yet another roadblock with the addition/main remodel – wow has this been a process! Our lender, after reviewing our 2012 taxes, decreased our approved loan amount by 50k! So, we had another meeting with our contractor to go over our options. Right now, we are in the process of trying to figure out a way to still do the addition (most important) but nixing the remodel of the rest of the spaces in the house (all upstairs and the downstairs bedroom and master bath will remain as is). Which, ultimately, is just fine with us since it will give us projects for later (we’re crazy like that!) and the most important thing to us right now investment wise is getting the added square footage that the addition will give us.
So, our contractor is getting some new numbers for our bid based on the changes to our plans, and then we will submit everything to the bank and get an appraisal and go to underwriting. We are REALLY hoping to begin in September, but at this point I have really given up any hope of a timeline. I will just be ecstatic once we actually start! Also, we’re expecting child #2 (a baby boy) in January, so that is putting a bit of a time crunch on us too!
While we are waiting, I’ve started working on the upstairs bedrooms! We have 2 bedrooms up there (Zoey’s room and our future baby boy Cash’s room) and a shared bathroom. My goal is to get those bedrooms completed or mostly completed before the remodel starts, so Zoey can move her room up there for the duration. Here are the bedrooms before:
The stairs leading upstairs which I have big plans for – most importantly removing that HIDEOUS gross carpet and doing something really cool with the staircase.
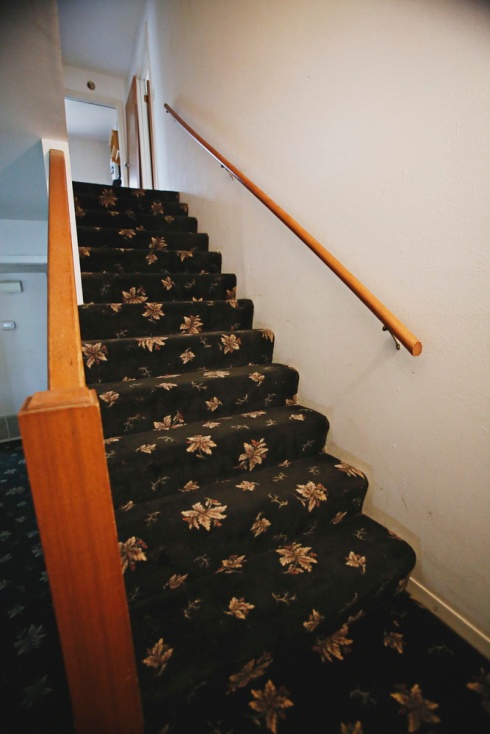
This room (which is to the left when you come up the stairs) will be Cash’s room.
Carpet and trim will be gone and replaced with either laminate or new carpet, all new primer and paint (these walls are nasty and stained), all new outlets that are grounded (the current ones are not), all new windows, new ceiling fan, and repainted closet doors.
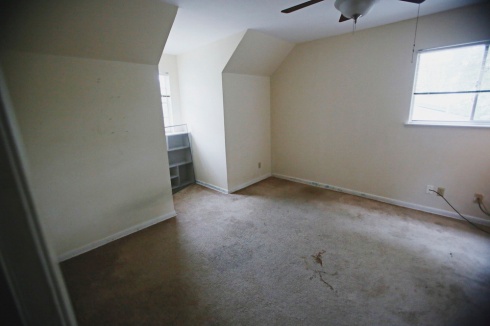
The cute built in is staying, but will be repainted in a gray.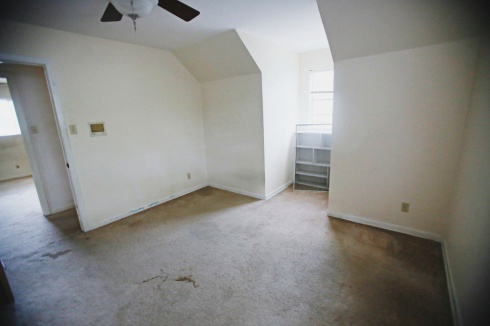
How disgusting is that carpet? It was even more disgusting to pull up, ick.
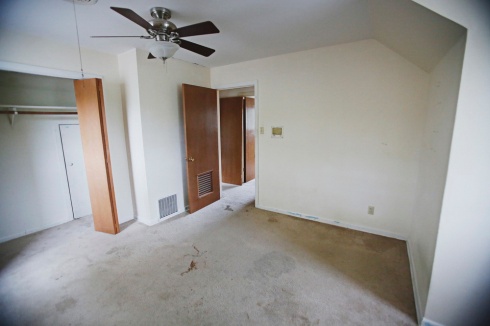
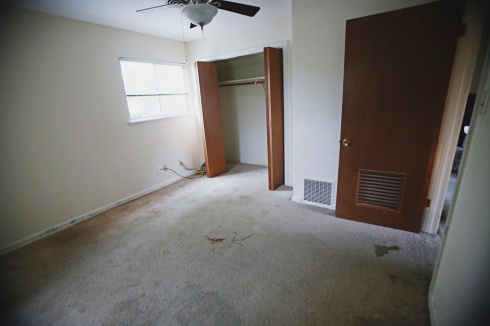
This room (to the right when you walk upstairs) will be Zoey’s bedroom. It’s a tiny bit smaller than the other room, but has 2 closets! A girl’s gotta have a lot of closet space 🙂
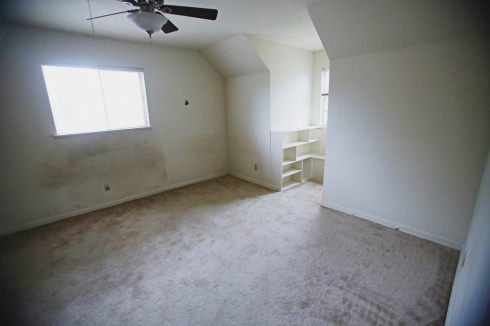
This room has even nastier walls than the other – we are using SUPER heavy duty primer (several coats) on these walls.
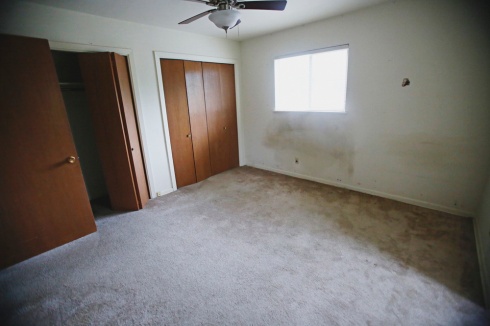
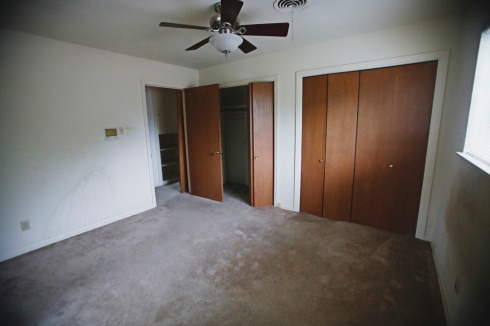
This room also has a cute built in bookcase in the window nook, with a little bench seat. I have big plans for this area!
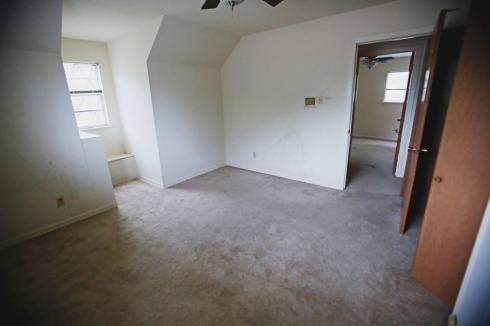
This is a photo of the landing area at the upstairs (old photo – before the bathroom was redone). We are planning to repaint the built in storage to the left.
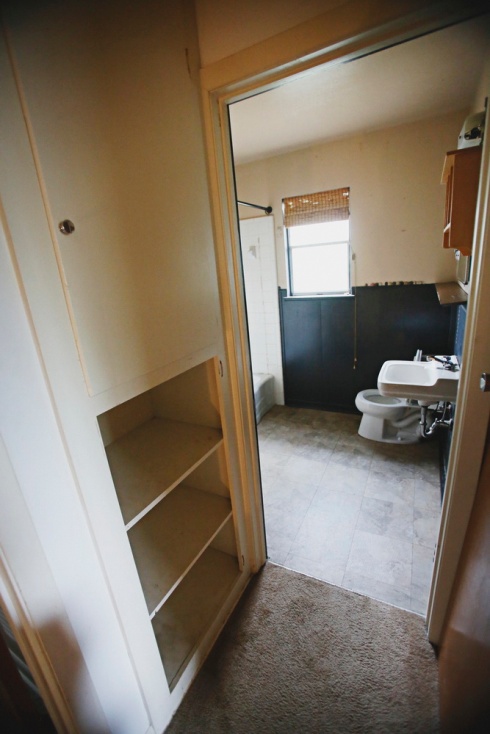
Another shot of the staircase, which needs a lot of help to make it less like something out of a horror movie!
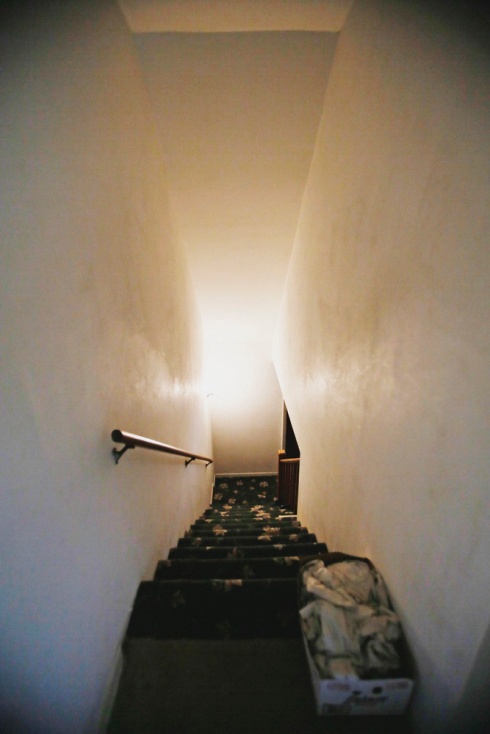
That’s all I’ve got for now – stay tuned for some photos in progress. I’ve already torn out all of the carpet/trim/tack strips, replaced most of the outlets, and started priming. We should be ready to order the windows next week! It’s coming together!
